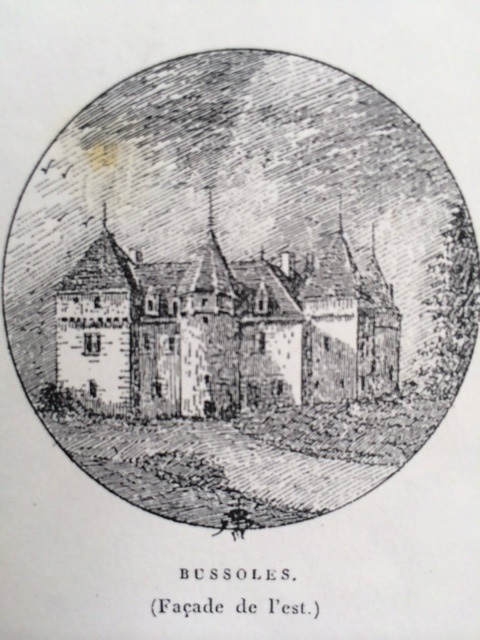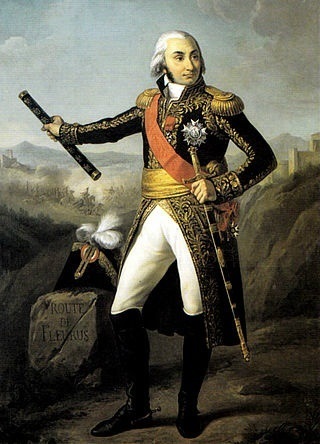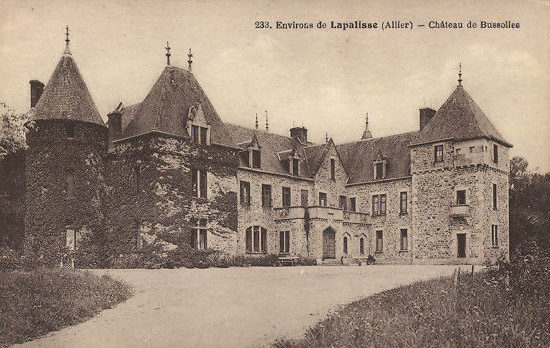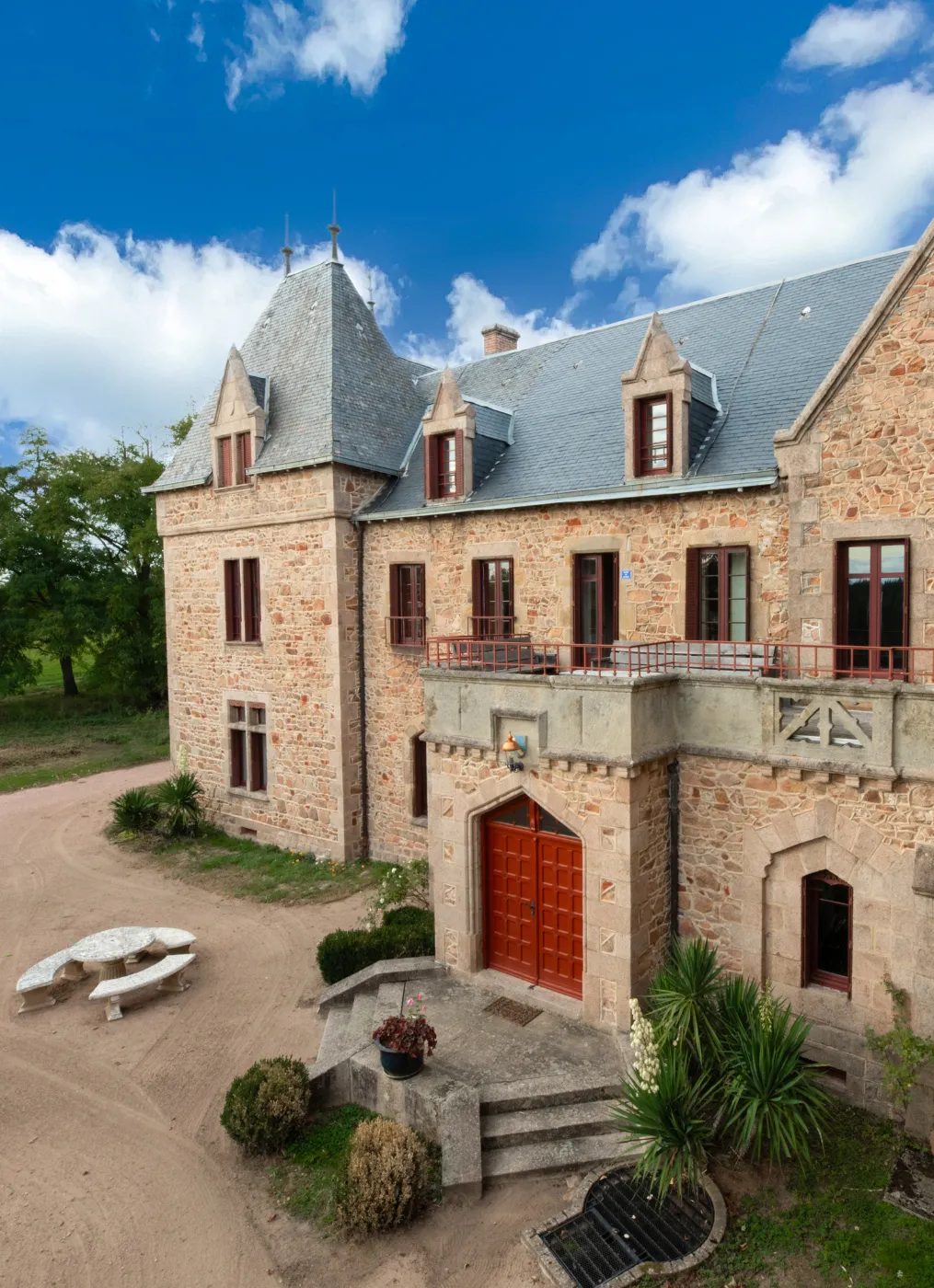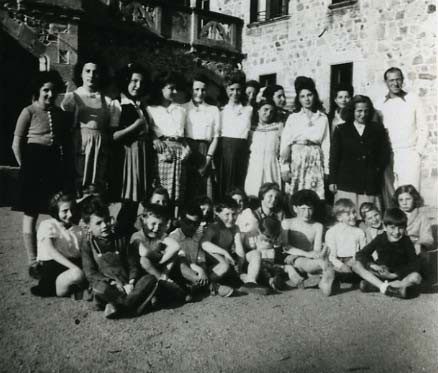Een rijke
Historie
Belangrijke functie
Château de Bussolles werd in de middeleeuwen gebouwd als onderdeel van een verdedigingslinie. Door de eeuwen heen is het verbouwd en vernieuwd naar de eisen van die tijd. Zelfs in de afgelopen jaren is het château gerenoveerd en aangepast aan de moderne tijd, zonder het oorspronkelijke karakter van een kasteel te verliezen.
Vanaf de 10e eeuw …
Het historische Château de Bussolles, oorspronkelijk gebouwd in de 10e eeuw, was een vierhoekig verdedigingsbolwerk, gekenmerkt door vier massieve vierkante kantelen en een ronde toren. Het kasteel werd herbouwd in de 13e eeuw, op funderingen uit de middeleeuwen. Het huidige kasteel heeft sommige elementen behouden die lijken te dateren uit de 14e eeuw. In 1810 werd het kasteel grondig gerestaureerd. Het kasteel ligt in de Têche-vallei en wordt omgeven door diverse boerderijen.
Van familie-eigendom…
Op 19 juni 1375 werd door edelman Jean Albert, Prévôt de Gagère (bestuurder), voor het eerst melding gemaakt van het leengoed van Bussolles, eigendom van de heer van La Palisse. Aan het einde van deze 14e eeuw, in het jaar 1393, nam de Obeilh-familie de adellijke titel over van de heer van Bussolles. De familie Obeilh behield het eigendom tot het midden van de 17e eeuw. Via een erfenis kwam het kasteel van Bussolles in 1683 toe aan Antoine Henri de Chavagnac. Het familiewapen is nog steeds aanwezig op een muurschildering in de Chapelle de Bussolles. Na zijn overlijden op 28 juni 1706 werd het domein verdeeld over drie partijen, onder meer aan Jean-Baptiste des Gallois de La Tour (zie foto), later parlementslid wiens befaamde zoon betrokken was bij de Franse Revolutie. Na het overlijden van deze Charles-Jean-Baptiste des Gallois de La Tour, eerste president van het Parlement van de Provence, kwam het kasteel in handen van Pierre de la Faige. In 1831 ging Bussolles over naar Claynes Eugène, zoon van de burgemeester van Lapalisse. Nazaten van de familie zijn begraven in de Chapelle de Bussolles, even ten noord-oosten van het kasteel. Het kasteel bleef tot midden 20e eeuw in deze familie.
Van familie-eigendom…
Op 19 juni 1375 werd door edelman Jean Albert, Prévôt de Gagère (bestuurder), voor het eerst melding gemaakt van het leengoed van Bussolles, eigendom van de heer van La Palisse. Aan het einde van deze 14e eeuw, in het jaar 1393, nam de Obeilh-familie de adellijke titel over van de heer van Bussolles. De familie Obeilh behield het eigendom tot het midden van de 17e eeuw. Via een erfenis kwam het kasteel van Bussolles in 1683 toe aan Antoine Henri de Chavagnac. Het familiewapen is nog steeds aanwezig op een muurschildering in de Chapelle de Bussolles. Na zijn overlijden op 28 juni 1706 werd het domein verdeeld over drie partijen, onder meer aan Jean-Baptiste des Gallois de La Tour (zie foto), later parlementslid wiens befaamde zoon betrokken was bij de Franse Revolutie. Na het overlijden van deze Charles-Jean-Baptiste des Gallois de La Tour, eerste president van het Parlement van de Provence, kwam het kasteel in handen van Pierre de la Faige. In 1831 ging Bussolles over naar Claynes Eugène, zoon van de burgemeester van Lapalisse. Nazaten van de familie zijn begraven in de Chapelle de Bussolles, even ten noord-oosten van het kasteel. Het kasteel bleef tot midden 20e eeuw in deze familie.
Na het overlijden van deze Charles-Jean-Baptiste des Gallois de La Tour, eerste president van het Parlement van de Provence, kwam het kasteel in handen van Pierre de la Faige. In 1831 ging Bussolles over naar Claynes Eugène, zoon van de burgemeester van Lapalisse. Nazaten van de familie zijn begraven in de Chapelle de Bussolles, even ten noord-oosten van het kasteel. Het kasteel bleef tot midden 20e eeuw in deze familie.
Verwoestend …
Aan het einde van WO II werd op 2 augustus 1944 het dorpje Neuvy-sur-Loire door verkeerd afgeworpen bommen van de geallieerden compleet verwoest. Tijdens dit bombardement kwam de zoon en erfgenaam (van o.a. het kasteel) Jacques Aubert de la Faige op 55-jarige leeftijd om, samen met zijn vrouw. In hetzelfde jaar overleed ook oom Théofylle De La Faige (1861-1944). Kort na het einde van WO II overleed ook Emile De la Faige (1861-1945). De familie heeft het kasteel in de jaren erna verkocht.
Verdediging…
Château de Bussolles is één van de 24 kastelen die dienden ter verdediging van de vallei van de Besbre, op de grens tussen de Bourbonnais en de Bourgogne. Het is gelegen in een oase van rust en stilte, in een sterk heuvelachtig landschap van bossen, meren en weilanden.
Kenmerkend van deze streek zijn de Engels-aandoende heggen rondom de weilanden. Het gebruik van roze graniet, uit een plaatselijke groeve, doet het harmonieuze geheel van vierkante en ronde torens schitteren in de zon. Eén van de torens bevat een wenteltrap van Volvic-lavasteen: de kathedraal van Clermont-Ferrand is met dezelfde steensoort gebouwd. In de loop der eeuwen werden de vertrekken gemoderniseerd en voorzien van alle comfort.
Dit alles met respect voor de historische elementen zoals middeleeuwse schouwen, de oude sacristie met houten lambrisering naast de vroegere, gewelfde kapel, daterend uit de Honderdjarige Oorlog, die duurde van 1337 tot 1453. Rond 1810 werd het kasteel grondig gerestaureerd, wat o.a. te zien is aan de latei boven het middelste raam van het balkon. Daar is een inscriptie aangebracht “Benoit 1805 Benard”.
Kenmerkend van deze streek zijn de Engels-aandoende heggen rondom de weilanden. Het gebruik van roze graniet, uit een plaatselijke groeve, doet het harmonieuze geheel van vierkante en ronde torens schitteren in de zon. Eén van de torens bevat een wenteltrap van Volvic-lavasteen: de kathedraal van Clermont-Ferrand is met dezelfde steensoort gebouwd. In de loop der eeuwen werden de vertrekken gemoderniseerd en voorzien van alle comfort.
Dit alles met respect voor de historische elementen zoals middeleeuwse schouwen, de oude sacristie met houten lambrisering naast de vroegere, gewelfde kapel, daterend uit de Honderdjarige Oorlog, die duurde van 1337 tot 1453. Rond 1810 werd het kasteel grondig gerestaureerd, wat o.a. te zien is aan de latei boven het middelste raam van het balkon. Daar is een inscriptie aangebracht “Benoit 1805 Benard”.
Bijzonder verhaal …
Het kasteel ligt op een kleine 30 km. van de stad Vichy, dat in de oorlog de hoofdstad was van het niet door de Duitsers bezette deel van Frankrijk, officieel de Franse Staat. Vanaf eind 1942 werd Barrais-Bussolles ook door de Duitsers bezet.
Henriëtte Pichon, die samen met haar man Henri voor de oorlog ten noorden van Parijs een chique privé-school voor meisjes leidde, moest de school verlaten bij het oprukken van de Duitse troepen. Daarop heropende ze haar school in Château de Bussolles, een aantal leerlingen ging mee.
Gedurende de oorlogsjaren jaren verborg zij hier een groep Joodse kinderen en voedde ze katholiek op, geholpen door personeel en mensen uit de directe omgeving. Henriëtte Pichon overleed in 1964 en werd in 2010 postuum door de Holocaust Herinnerings-autoriteit Yad Vashem onderscheiden met de titel ‘Righteous Among the Nations’, voor haar hulp aan de Joodse kinderen.
(bron: ‘Une Juste à Bouffemont’ door Claude Dewaele – 2010)
In het Franstalige boek Emmuré (‘ommuurd, in zichzelf opgesloten’) van Carole Bloch, vertelt Carole over de zoektocht naar de verscholen zieleroerselen van haar vader, die in WOII als Joods kind verbleef in ons kasteel. Het boek geeft een goed beeld van wat de kinderen hier hebben beleefd in deze periode. Vraag naar dit bijzondere boek als je hier bent en het wilt lezen, het ligt voor je klaar.
